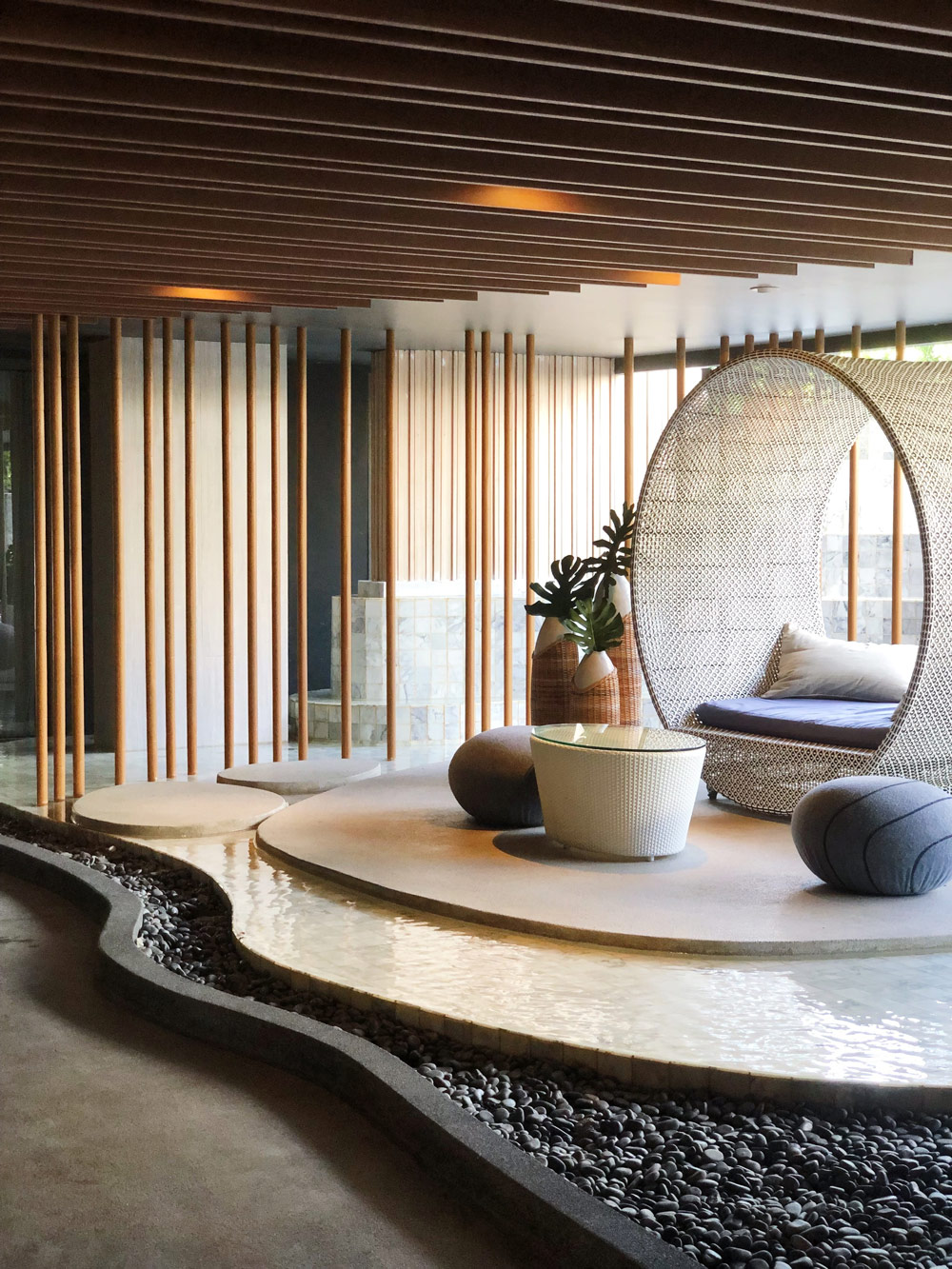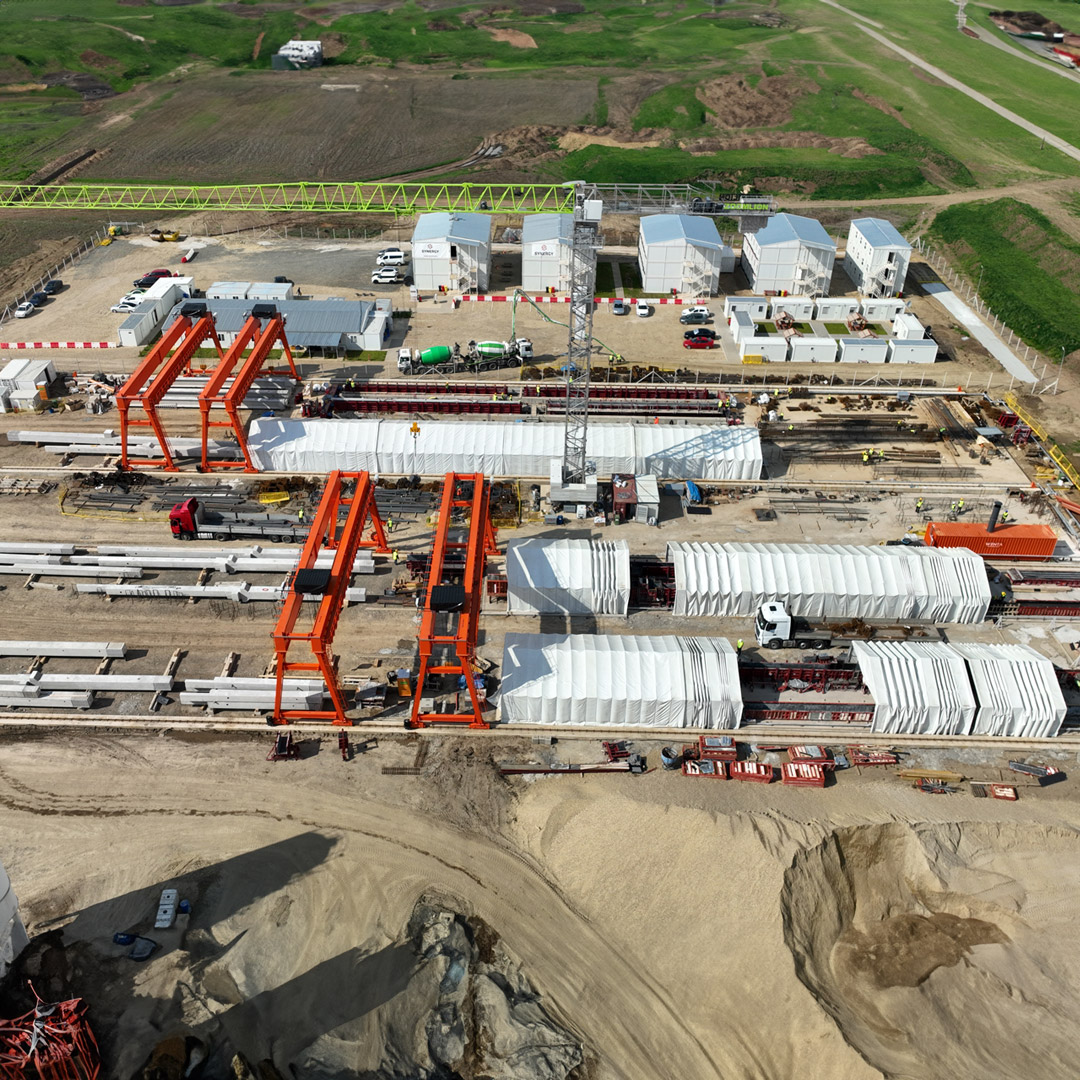Architectural Design
At our company, architectural design goes beyond drawing blueprints—it's about creating spaces that inspire, enrich, and endure. We specialize in designing
buildings that meet our client's functional needs and resonate with their inhabitants. Our approach is rooted in collaboration, innovation, and sustainability.
By working closely with clients, we translate their visions and requirements into practical and visionary designs. From concept development to construction
documentation, we leverage our expertise to create timeless buildings. Innovation is central to our work. We explore new ideas, technologies, and materials
to push the boundaries of architectural design. Whether incorporating sustainable design principles, integrating smart technologies, or adopting new construction
techniques, we find innovative solutions that enhance the built environment and improve lives. Sustainability is a core value, guiding us to prioritize energy-efficient
systems and environmentally friendly materials in all projects. By minimizing our environmental footprint and maximizing building efficiency and longevity,
we create a built environment that is both beautiful and responsible.
Facade design is a crucial aspect of our architectural practice, reflecting our commitment to excellence and innovation. Creating visually striking exteriors
is central to our facade design services. We understand the importance of a building's facade as its public face and leverage cutting-edge techniques and
materials to create stunning, energy-efficient exteriors. By using advanced facade materials and technologies, we enhance thermal performance and indoor
comfort, allowing clients to save on energy costs while promoting sustainability. Staying at the forefront of facade design, we explore innovative materials
and technologies, from high-performance glazing to dynamic facade elements. We approach facade design with creativity, ingenuity, and meticulous attention
to detail, aiming to create exteriors that enhance the built environment and provide lasting value and beauty.
At our company, we specialize in the conceptual design of factory-warehouse spaces, where we blend creativity with functionality to create efficient and optimized
industrial environments. The foundation of our factory-warehouse concept design process lies in understanding our client's unique requirements and operational workflows.
We collaborate closely with stakeholders to gather insights into production processes, inventory management, storage needs, and logistical requirements.
By gaining a deep understanding of our client's objectives, we can develop concept designs that align with their vision and support their business goals.
Central to our concept design approach is the optimization of layout and space utilization. We carefully analyze spatial requirements, material flow, and equipment
placement to create layouts that minimize inefficiencies and maximize productivity. We leverage innovative technologies and solutions to enhance the efficiency
and performance of our factory-warehouse concept designs. This may include the integration of automation systems, robotics, IoT sensors, and data analytics tools
to streamline processes, improve inventory management, and increase overall productivity. Our designs prioritize efficient workflow patterns, streamlined material
handling, and clear delineation of functional zones, and safety precautions.
Every factory-warehouse project is unique, and our concept designs are tailored to meet the specific requirements and objectives of each client. Our goal is
to create concept designs that not only meet our clients' functional needs but also inspire efficiency, productivity, and growth for their businesses outcomes
across every facet of our operations.
Securing planning permission is a crucial step in bringing your architectural vision to life, and at our company, we specialize in this process exclusively within the UK.
We understand the complexities of the planning process and offer comprehensive services to guide you through every stage, from initial application to final approval.
Whether you are seeking approval for residential, commercial, or listed building projects, we stay up-to-date with the latest planning regulations and policies to ensure
compliance. We assess the feasibility of your project, prepare and submit detailed planning applications, and ensure compliance with necessary regulatory
requirements and local planning policies. Our expertise ensures your project is in safe hands as we stay up-to-date with the latest planning regulations and policies.
We work tirelessly to streamline the process, mitigate risks, and maximize opportunities for success. This includes addressing environmental impact concerns,
negotiating with neighbouring property owners, and optimizing the design to enhance community benefits. Transparent communication and timely updates are central
to our approach, ensuring you are informed every step of the way and that any questions or concerns are promptly addressed. Our goal is to minimize delays and
maximize efficiency, making the planning process as smooth as possible. As your trusted partner, we are committed to helping you secure the necessary approvals and
turn your vision into reality.
Interior Design
Embarking on a journey of creativity and innovation, our company is dedicated to crafting exceptional interior spaces where beauty seamlessly intertwines with
functionality. With a keen eye for detail and a commitment to personalized service, we tailor our interior design solutions to cater to the distinctive needs
and preferences of each client. Whether transforming residential havens or commercial hubs, our diverse range of styles and concepts is meticulously curated to
elevate the overall experience of every space we touch.

In residential interior design, we specialize in creating personalized sanctuaries that mirror our clients' unique lifestyles and tastes.
Our designs prioritize both aesthetics and functionality, ensuring spaces are comfortable and inviting. From initial concept to final execution,
we guide clients through every step, crafting homes that are stylish and practical.
Our commercial interior design services focus on crafting captivating environments that inspire and drive success. We tailor our designs to
reflect our clients' brand identities and operational requirements, blending innovative design solutions with a deep understanding of each
industry's unique needs. We create spaces that optimize functionality and enhance user experience. Our designs reflect brand identity through
cohesive and immersive experiences, ensuring adaptability and future-proof solutions for evolving business landscapes.
Bespoke joinery design transcends ordinary furniture and architectural elements, infusing spaces with individuality, sophistication, and craftsmanship.
Each piece is crafted with unparalleled craftsmanship and quality, offering endless customization. From built-in storage to custom cabinetry, our joinery
pieces add beauty, functionality, and character to any space.
Our bespoke joinery furniture design process begins with a deep exploration of our client's vision and lifestyle. Each piece is crafted with meticulous
precision and attention to detail, from material selection to joinery techniques. Our bespoke furniture transforms spaces with opulence and
sophistication, seamlessly integrating with its surroundings to enhance both ambience and functionality.
Precast Facility Design
With over 25 years of experience in the precast concrete sector, Balans Group has successfully designed and implemented a wide range of precast facilities and projects, showcasing our deep expertise and commitment to excellence. Our extensive knowledge and practical experience have positioned us as industry leaders in precast facility design, enabling us to deliver innovative and efficient solutions that meet the highest standards of quality and performance. In this field we provide services for:
- Precast Production Facility Design: Our comprehensive approach to precast production facility design encompasses every aspect of the production process. From layout planning to equipment selection, we ensure that each facility is optimized for operational efficiency and scalability. Our designs prioritize workflow optimization, safety, and environmental sustainability.
- Precast Production Technological Layout: The technological layout of a precast production facility is critical to its success. We develop detailed and strategic layouts that incorporate the latest technological advancements and best practices in the industry. Our layouts are designed to streamline production processes, improve product quality, and enhance overall operational efficiency.
- Prestressing Line Design: The design of prestressing lines is fundamental to our precast facility projects. We create efficient and precise prestressing lines that ensure the structural integrity and durability of prestressed concrete elements. Our designs incorporate state-of-the-art equipment and technology to streamline production and enhance the quality of the finished products.
- MPP & SMPP Design: We specialize in the design of MPP (Mobile Precast Plant) and SMPP (Semi-Mobile Precast Plant) facilities. These designs offer flexibility and mobility, enabling the production of precast elements on-site or near the construction site. This approach significantly reduces transportation costs and time, making it an ideal solution for large-scale projects and remote locations.
- Hollow Core Production Line Design: Our hollow core production line designs are focused on maximizing efficiency and output. We integrate advanced machinery and automation technologies to produce high-quality hollow core slabs with consistent precision. These designs are tailored to optimize space, reduce labour costs, and ensure the sustainability of the production process.
- Modular Mold Design: The modular mold design is a key component of our precast facility projects. We create versatile and reusable molds that can be easily adapted to produce a variety of precast elements. This modular approach enhances production flexibility, reduces costs, and minimizes waste, contributing to a more sustainable manufacturing process.
At Balans Group, our extensive experience and expertise in the precast concrete sector allow us to deliver innovative and efficient precast facility designs that meet the highest standards of quality and performance. By focusing on these specialized areas, we help our clients achieve their production goals and maintain a competitive edge in the market.
